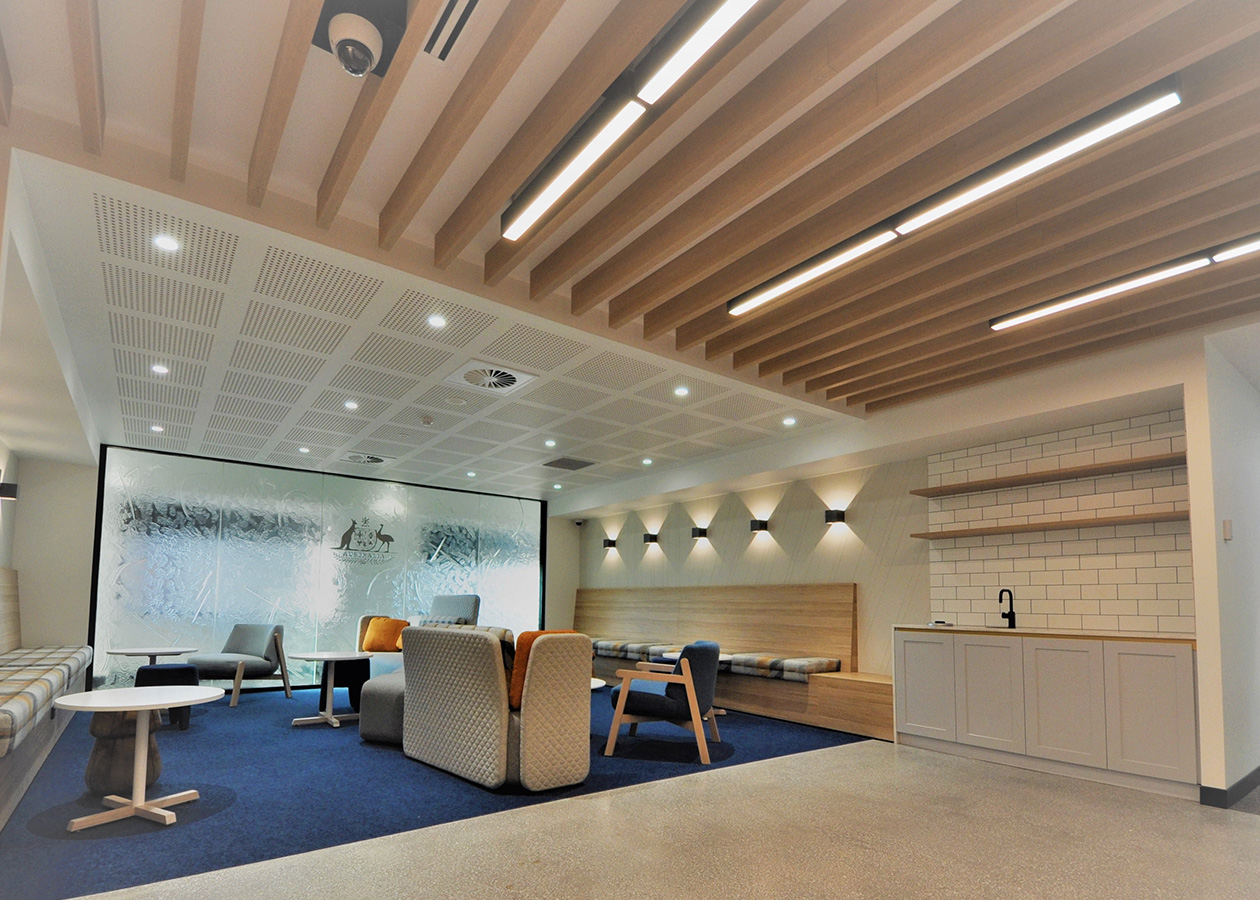AAT Office Fitout

LOCATION
Perth, WA
CLIENT
IA Design
PROJECT TIMELINE
2017
SIZE
10,000m2
LCI undertook the design of all services on floor plates exceeding 10,000m² in total area for the new Administration Appeals Tribunal (AAT) offices in Sydney and Perth. Services design was delivered to a very high level of detail and coordination with the interior design team and client representative.
Specific challenges for the project included high density mechanical design on the Tribunal floors in close liaison with the Acoustic and Audio-Visual consultants.
All disciplines where required to comply with the Security Construction and Equipment Committee’s (SCEC) requirements.